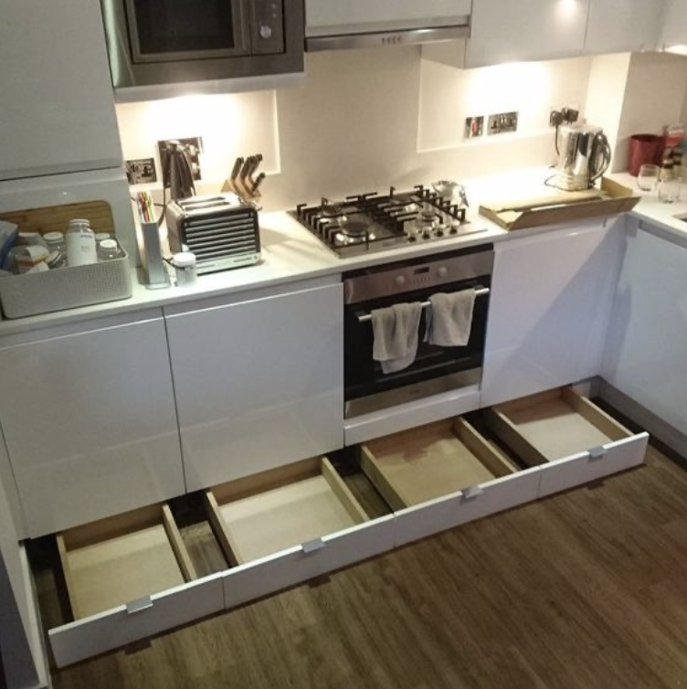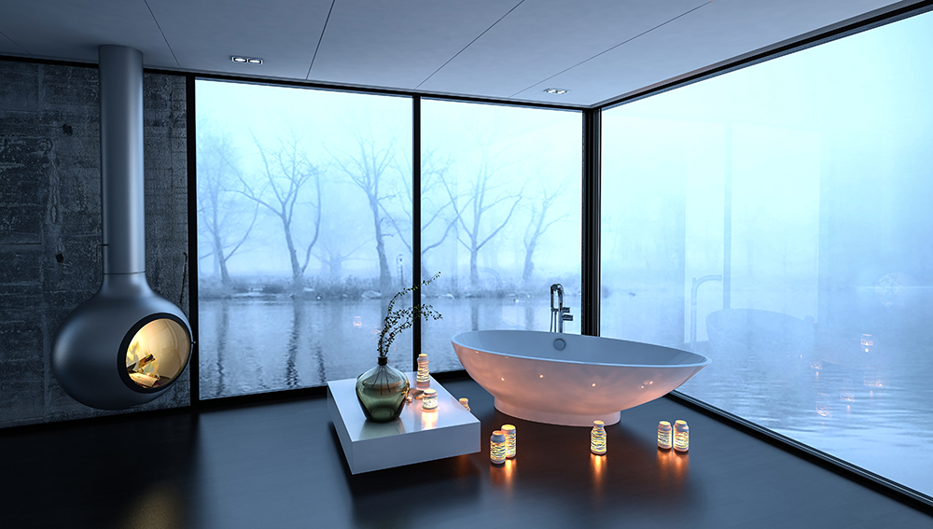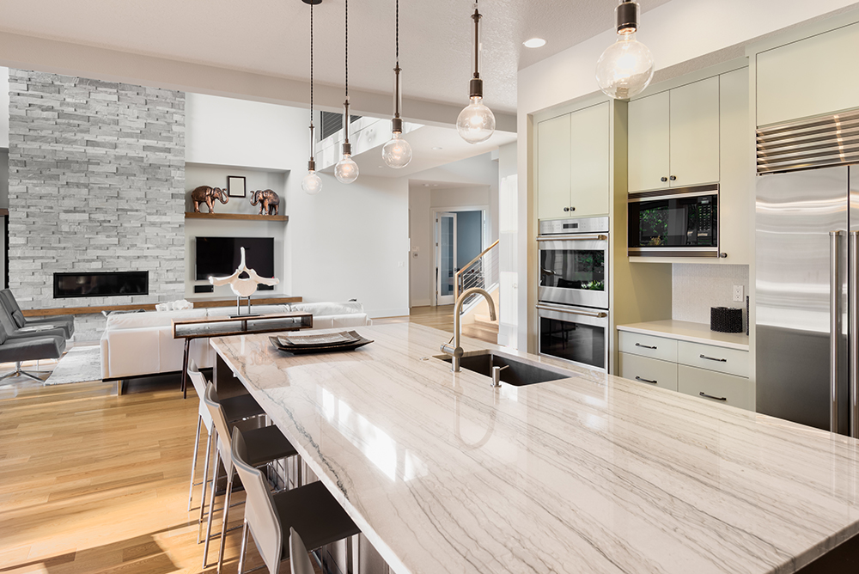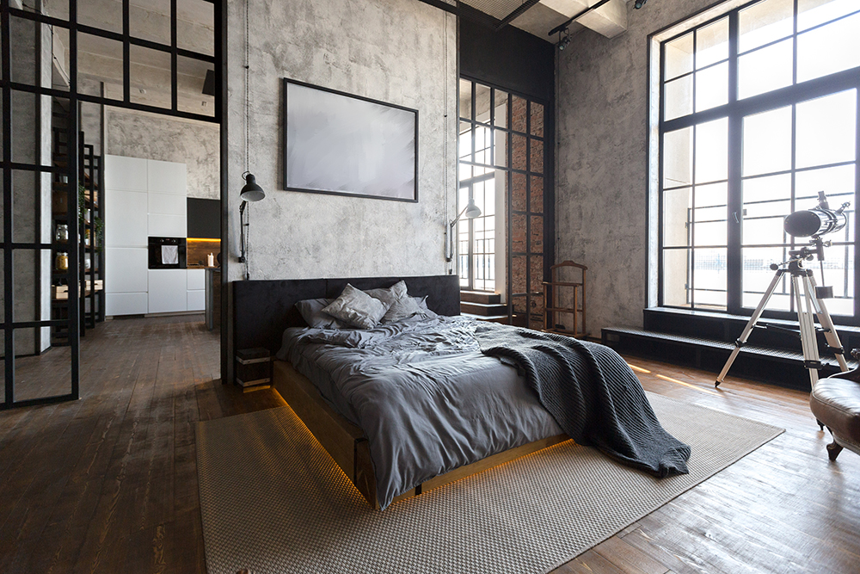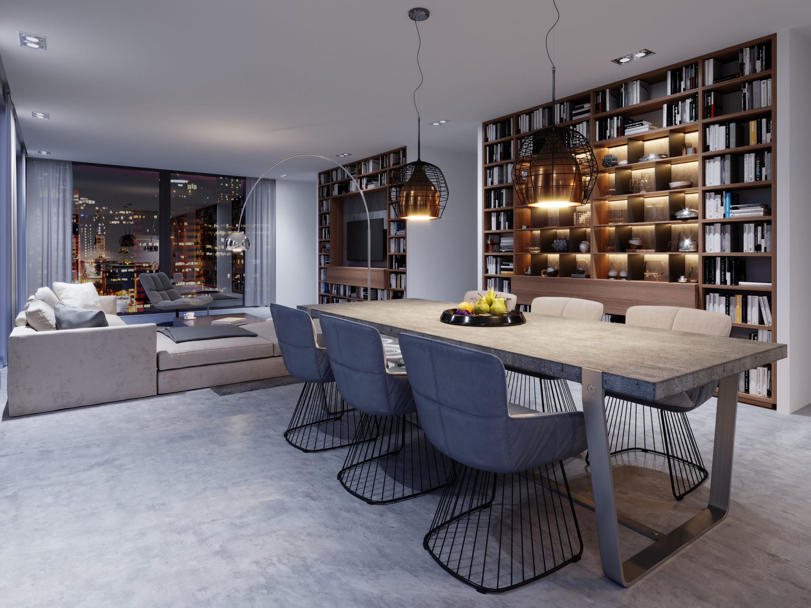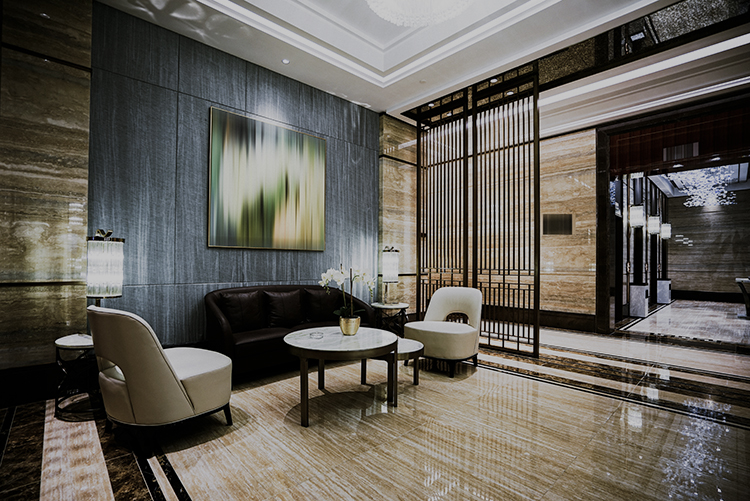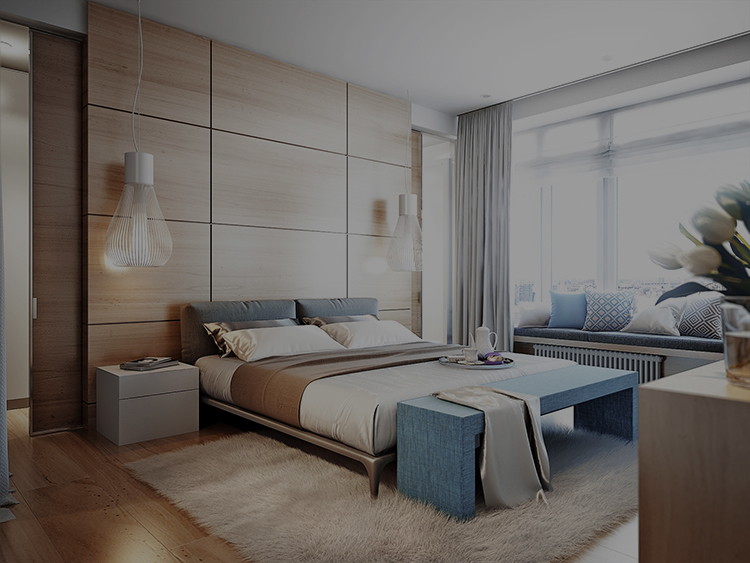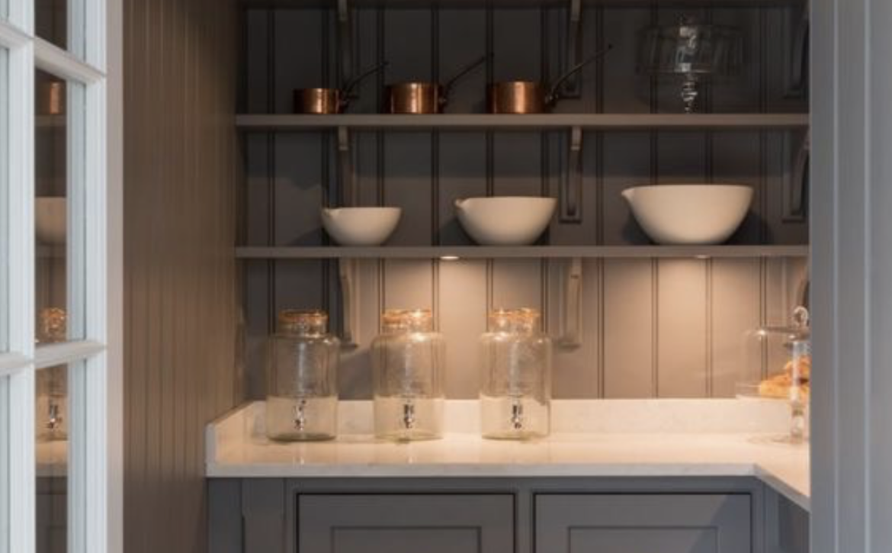Kitchen storage…
Every inch of storage space in a home is prime real estate, when planning any kind of extension or renovation, always pay attention to your storage needs. This is especially true in designing your kitchen layout.
As the ‘heart of the home’ the kitchen has many functions and uses. It can act as a meeting place, hang out and family space, the obvious prep, cooking and eating place, the ‘party’ space and sometimes the laundry area too… No matter what size your kitchen space, you’ll have a lot to think about when planning the ‘hub’ of the house.
There are some amazing kitchen designers and equally some clever storage solutions and gadgets to make life easier, simpler and more streamlined.
Design
As an interior designer the look, feel and the functionality of a space, including the kitchen is vital, it needs to work for you. It should be beautiful, well designed, durable, and of course, create that WOW factor. In and amongst all of these things there are so many other elements to consider the layout, finishes, the furniture, durability, wall coverings, surface materials, cabinet material, appliances, flooring, lighting and of course KITCHEN STORAGE solutions. Ultimately how you use the space and ensuring it meets your needs and expectations whilst maximising the space are really important to a successful kitchen design and install.
You may or may not know how you want your kitchen to look and work, but it’s always a good idea to have the input of a professional. Here are just a few of my favourite storage space ideas.
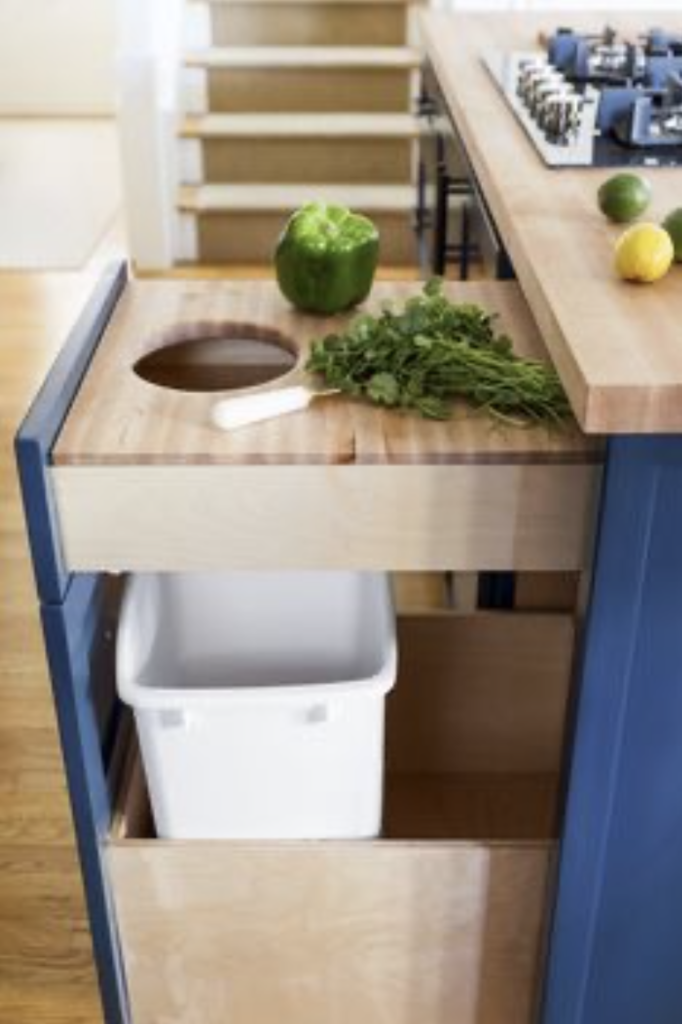
Good Housekeeping Magazine
The basics
The layout of any kitchen design is key to its functionality and success. So, take serious consideration to the work triangle, developed in the 1940’s, this theory is simple and is still used in today’s kitchen design. The work triangle determines the flow of workspace between the sink, fridge and cooker. The idea is that you should be able to move easily within these 3 areas whilst keeping enough clearance to ensure functionality and safety.
Other things to consider are countertop space and heights, widths between your work areas, how your storage should/can work around these spaces, where your other appliances will fit.
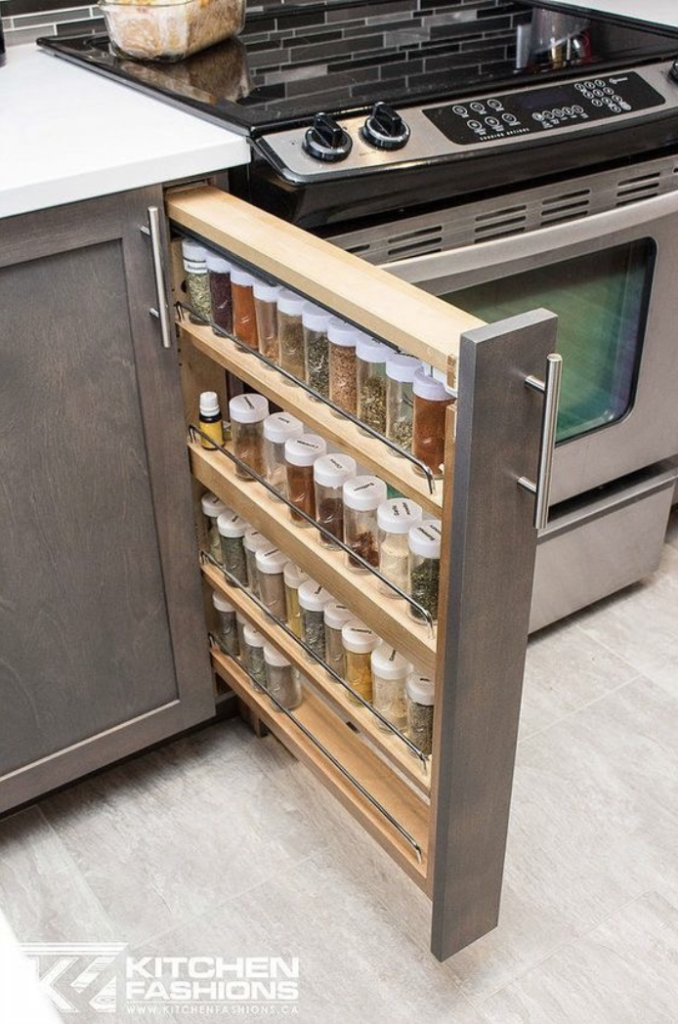
House Beautiful Magazine
One of my favourites is the ‘Pantry’
Originally the pantry was a ‘room’ used for food storage and provisions, storing dishes and linens in an area close to the kitchen. In years gone by the pantry and even the larder (a cooler place to store provisions in years gone by) were commonplace in many homes.
I have fond memories of my Grandma’s larder, a small window, cool solid stone flooring and slabs of cool grey stone shelves, I digress. We may not allow the space for these special areas in our kitchens these days, however you’ll be pleased to learn that the pantry is very much in the forefront of design. Many companies have now realised the necessity of the ‘larder-cupboard’. Humphrey Munson is one such company, I love this company, but more so the inner storage available in their ‘larder’. It uses every inch of space including the shelves and the doors.
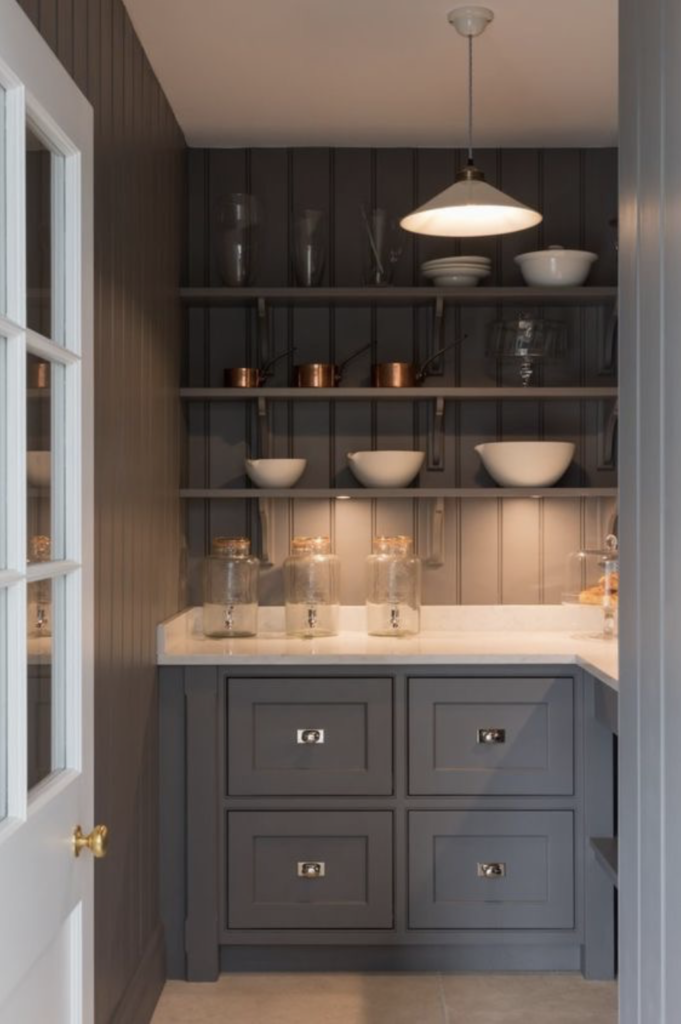
Humphrey Munson
Every inch counts
When planning your kitchen, the logistics of how it works for you and its functionality is key, however, consider every inch of the space. There might be a space that you would consider blocking off with an infill, but could this small slim space be used as a store for tall storage bottles (like olive oil), could use a pull out larder unit with several baskets and use it for herbs or could you store your chopping boards in it? There is a use for every space in the kitchen and when working with a professional company they will definitely have a solution for you.
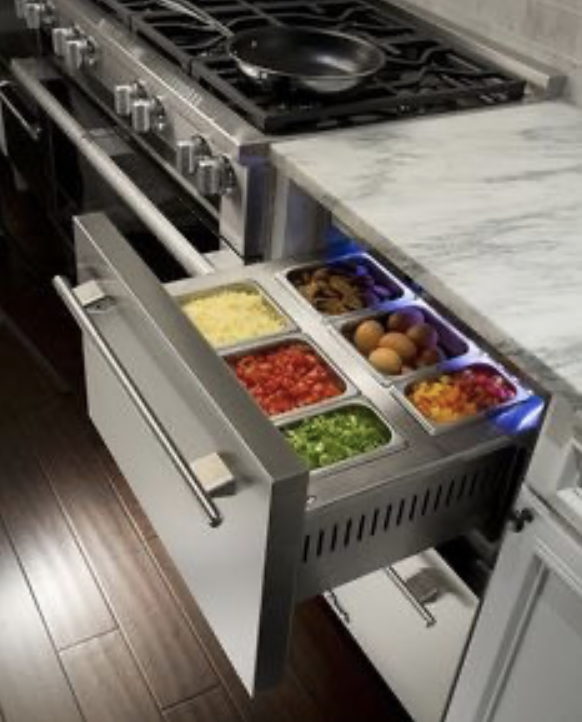
Bespoke cabinets
Using well-designed bespoke cabinetry can maximise your kitchen storage solutions. Units that reach from floor to ceiling will maximise storage and give a feeling of space, you can make use of tricky spaces, and you can create a real feature such as shelving.
Bespoke cabinets also come with a host of clever internal storage solutions too corner unit fittings that enable smart accessibility, pull out wirework baskets and drawers, pantry units, drawer boxes, internal drawers within drawers, cupboard drawers the list is endless.
Your kitchen is a long-term investment; so make sure you employ reputable professionals to deliver your vision, making it a happy place for years to come.
